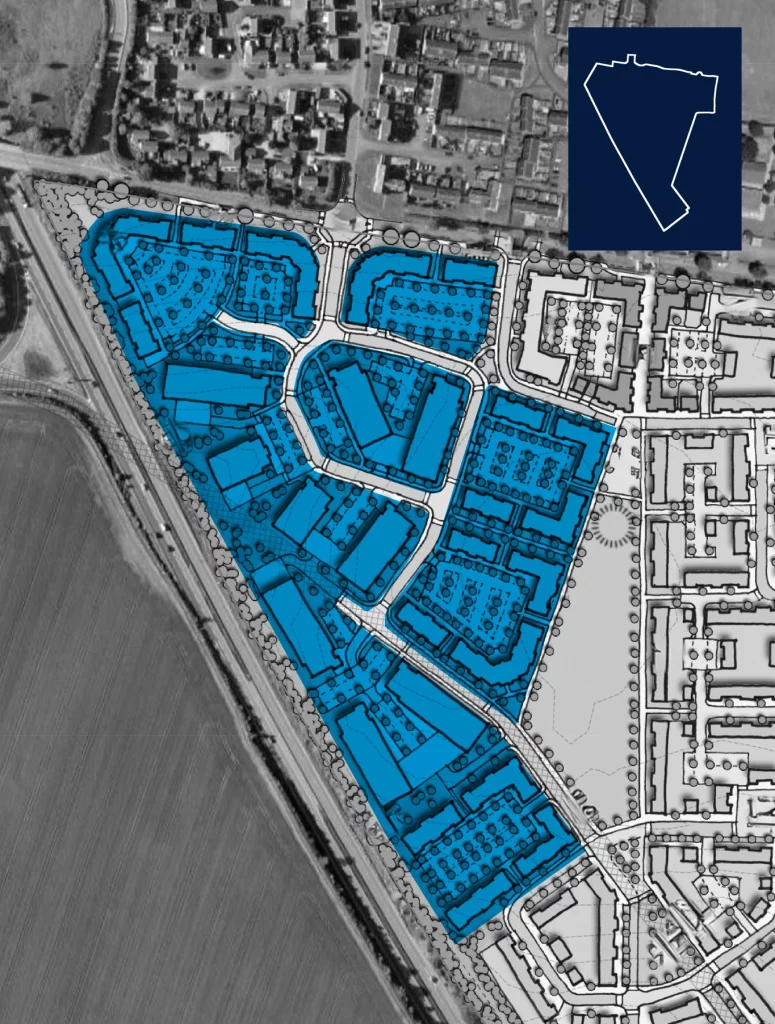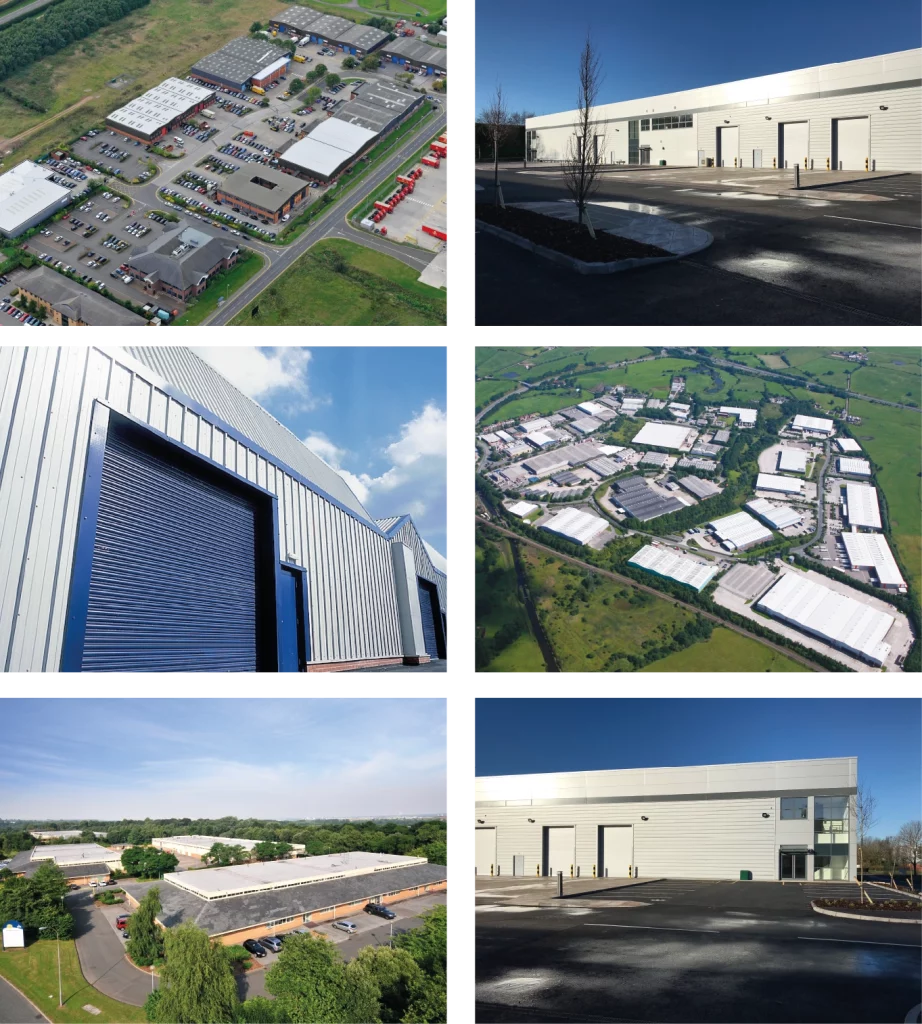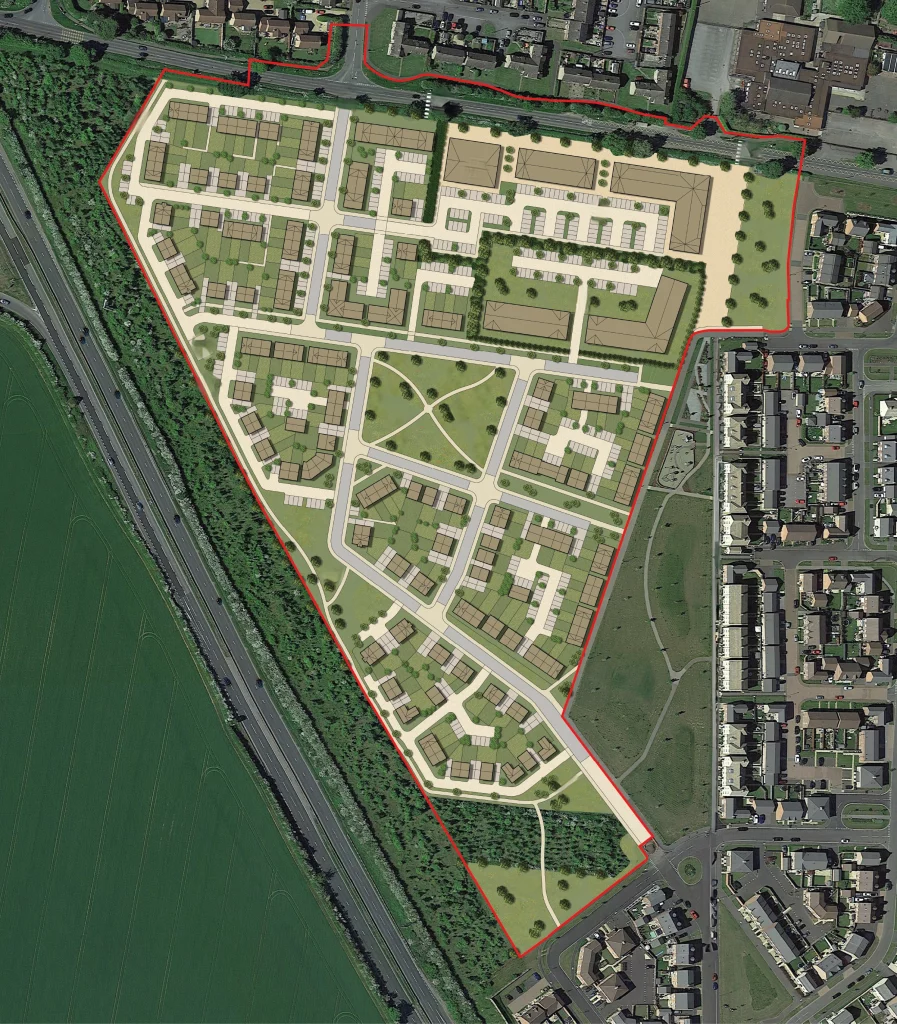


Approved employment buildings (predominantly industrial, storage and distribution)
Benefits of the new proposal
In designing the new proposals we also reviewed the responses to our previous public consultation in 2013 when respondents told us the priorities should:

Access from Empingham Road
Indicative Pedestrian Crossing
Indicative Pedestrian Crossing
GP Surgery / Medical Centre
Local Centre
Care Home
Public Open Space
Public Open Space
Public Open Space
Public Open Space
Public Open Space
Trim Trail
Trim Trail
Trim Trail
Pumping Station